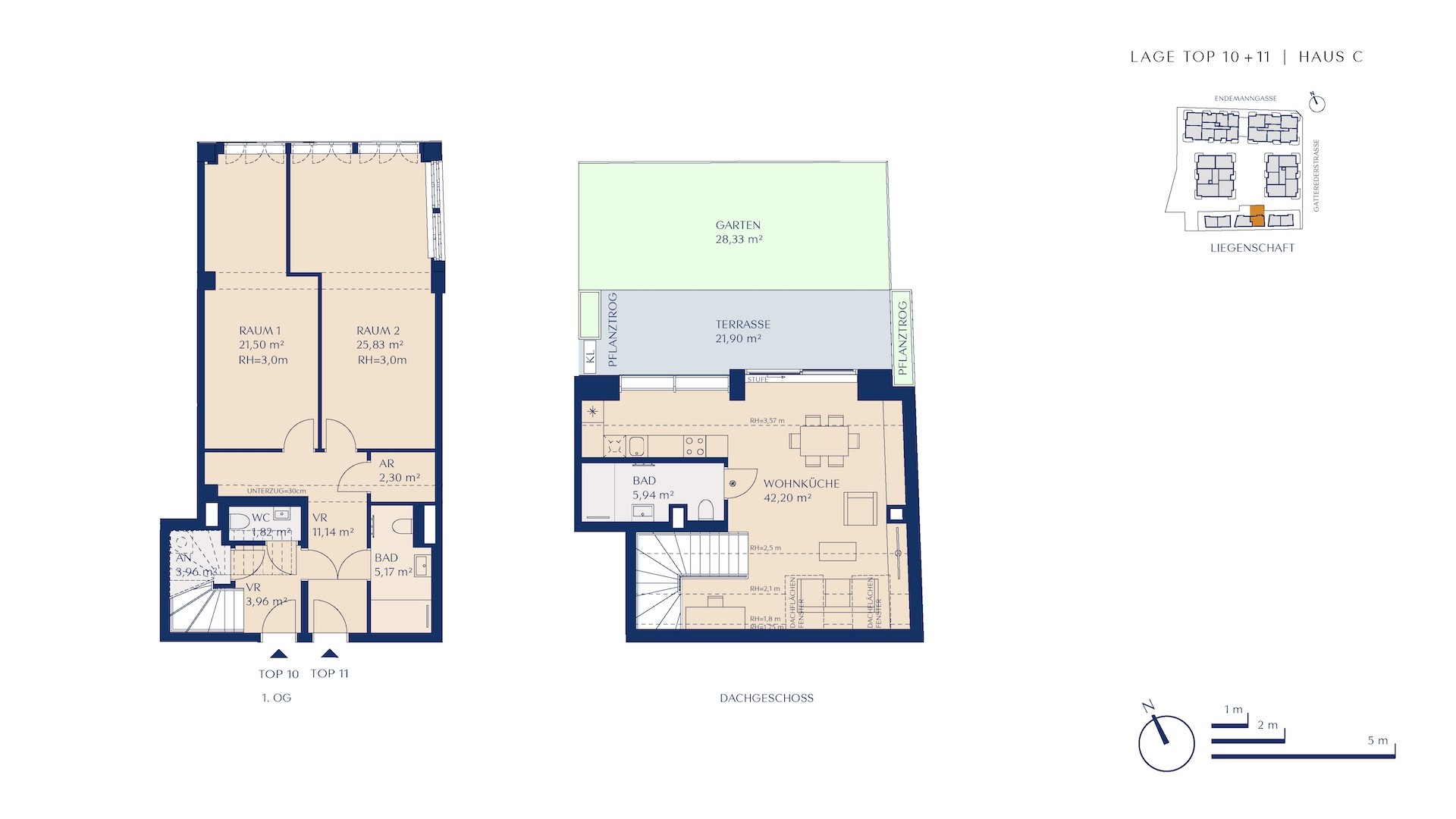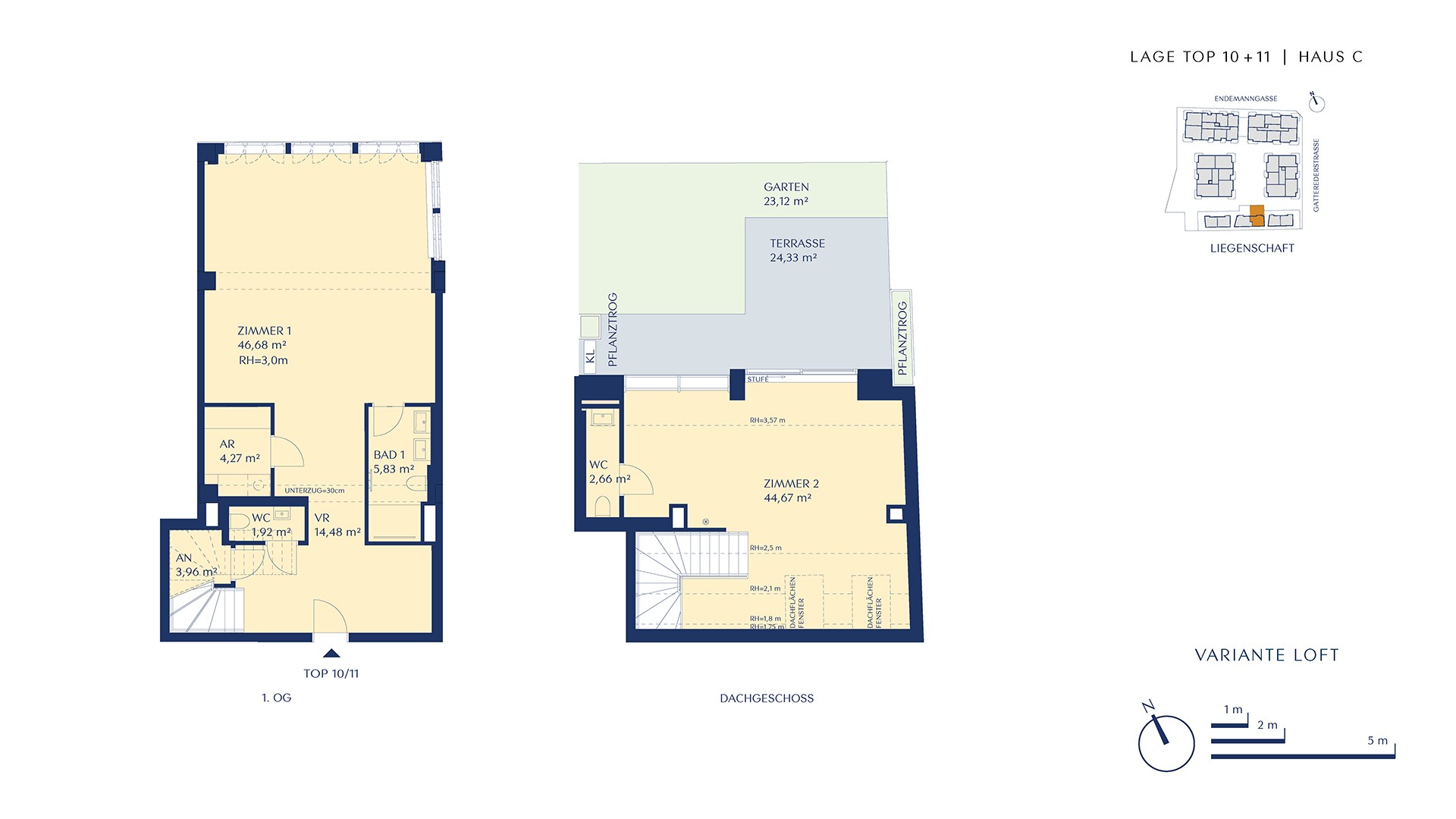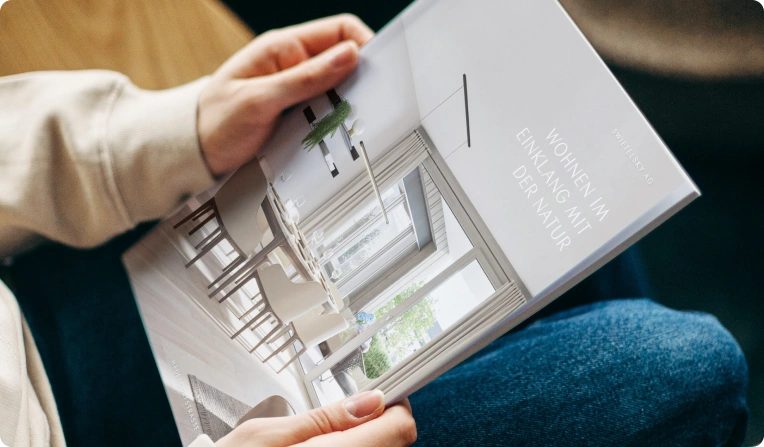The loft floor plan does away with partition walls, offering a spacious and open sense of living. In contrast, the 3-room layout emphasizes clear spatial structures and creates dedicated areas for living, sleeping, and working.
To project page
VERFÜGBARGround plan options
Haus C Top 10+11
Gatterederstraße 4 , 1230 Wien
AvailableGround plan options
Haus C Top 10+11Gatterederstraße 4 , 1230 Wien
- Rooms3
- Living area123.82 m²
- Terrace size21.95 m²
- Garden28.33 m²
- FloorsAttic
- Purchase price€ 699.000
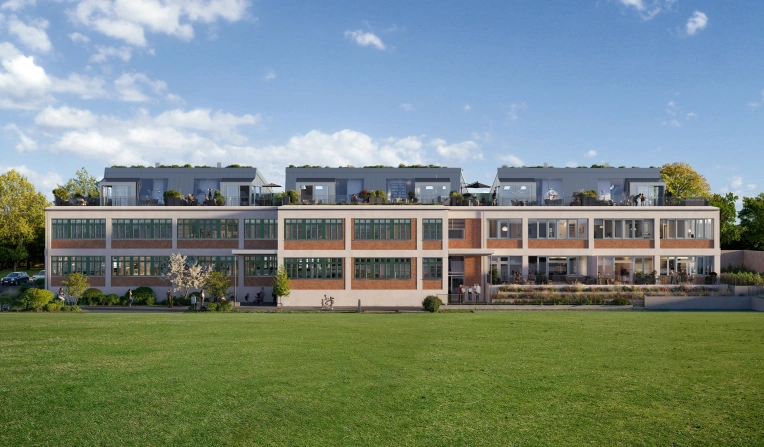
Your new home in the Kleinbahnfabrik
Three-bedroom or loft? The choice is yours.
Floor plan variations at a glance
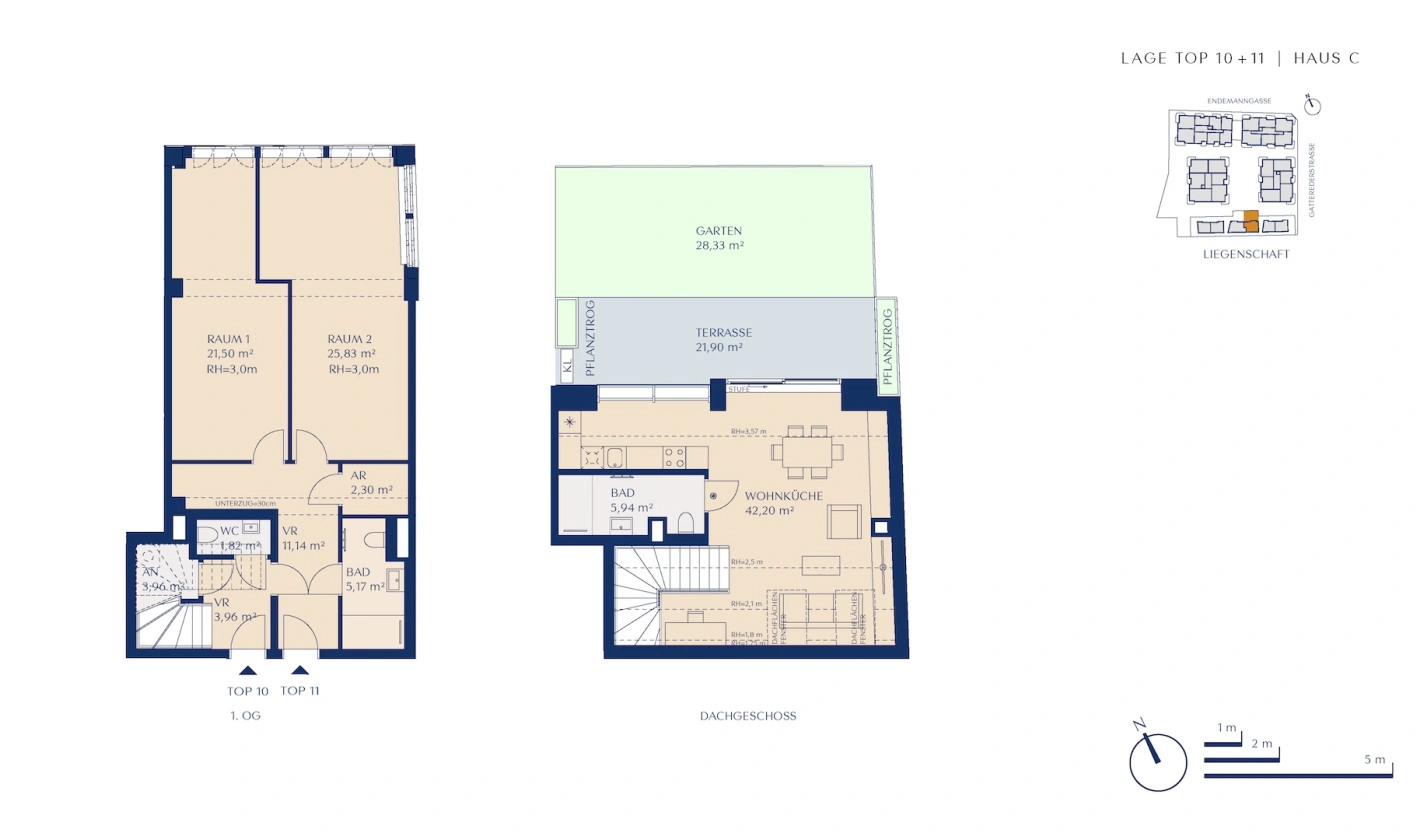
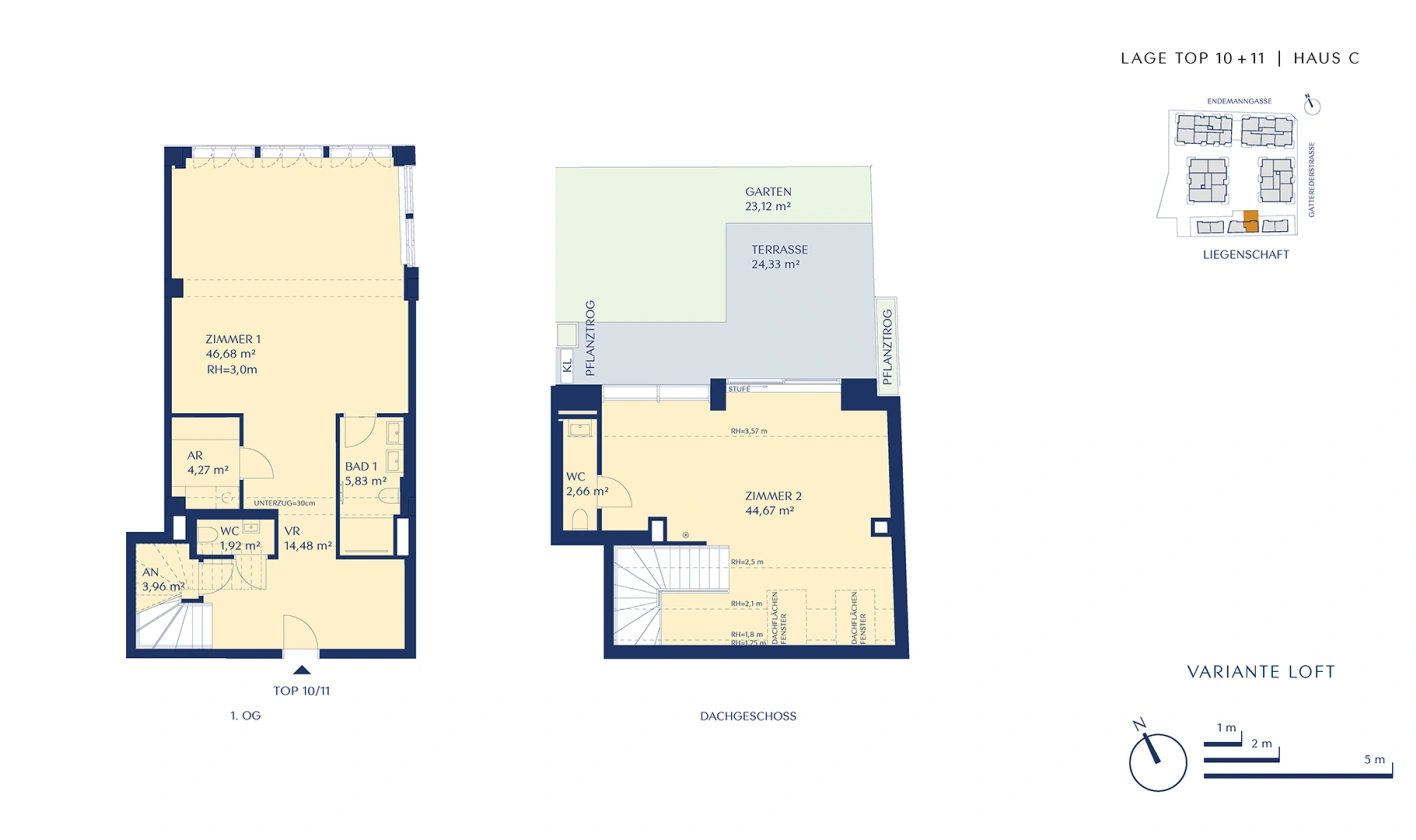
Interior proposal: Maisonette in the revitalized Kleinbahnfabrik
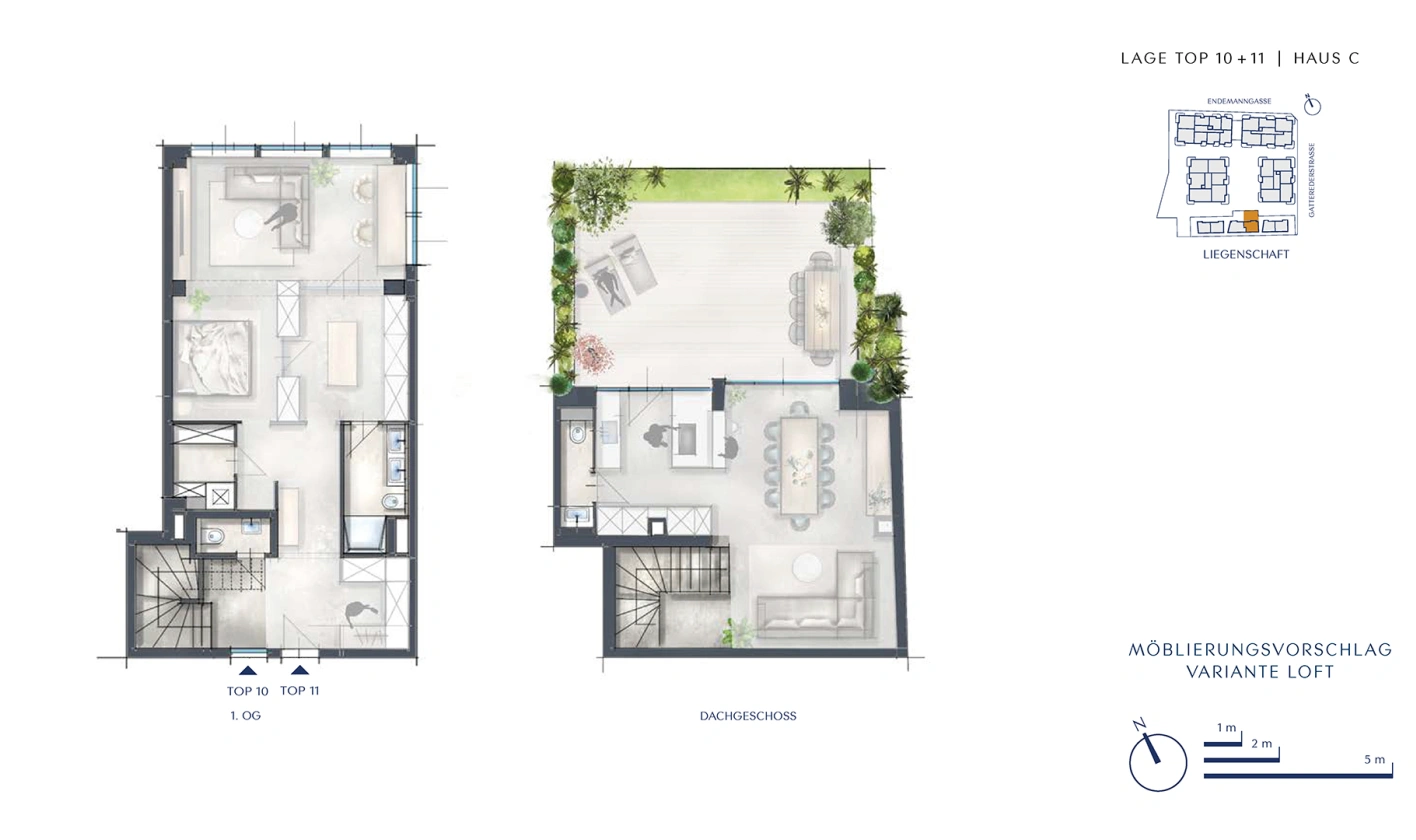
Financial calculator
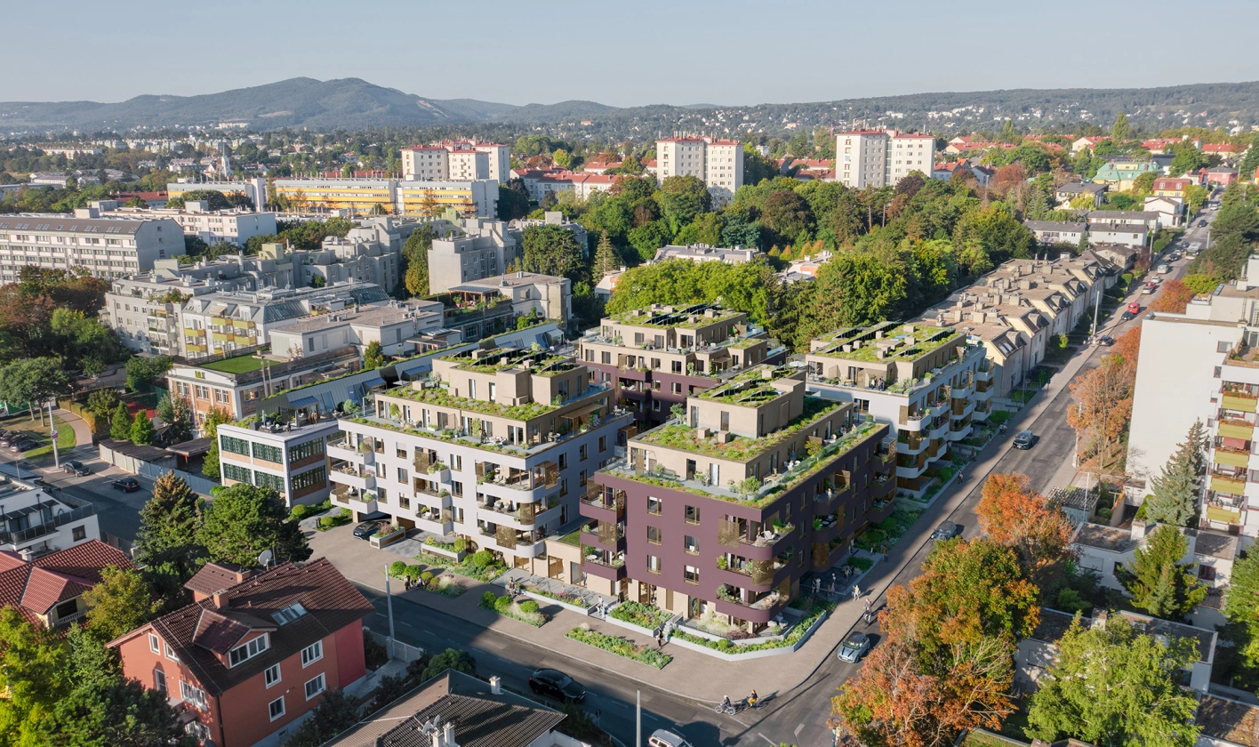
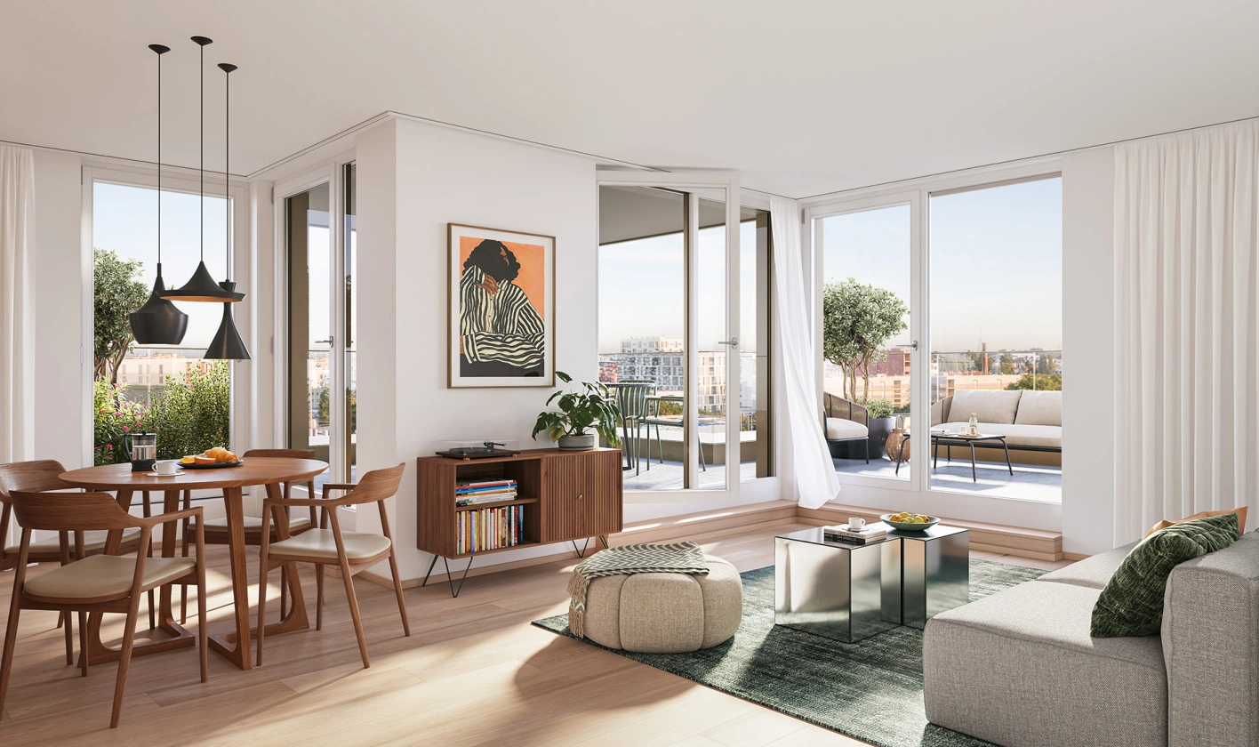
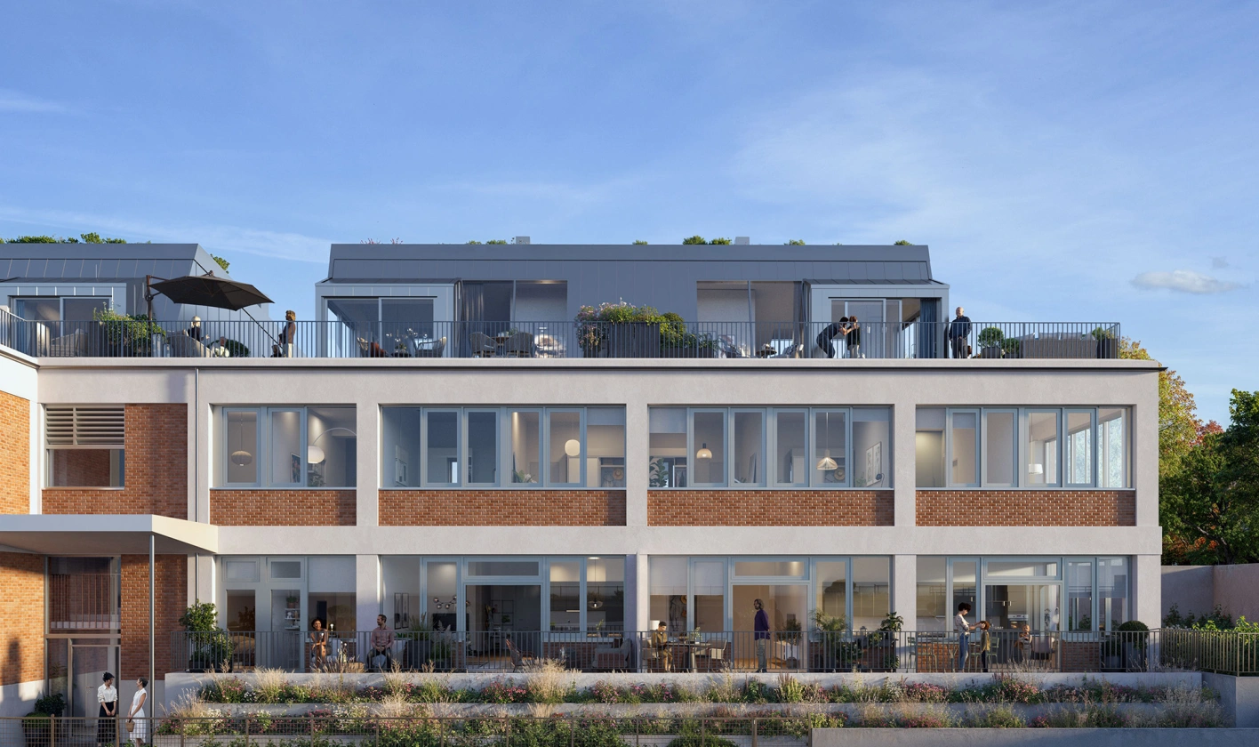
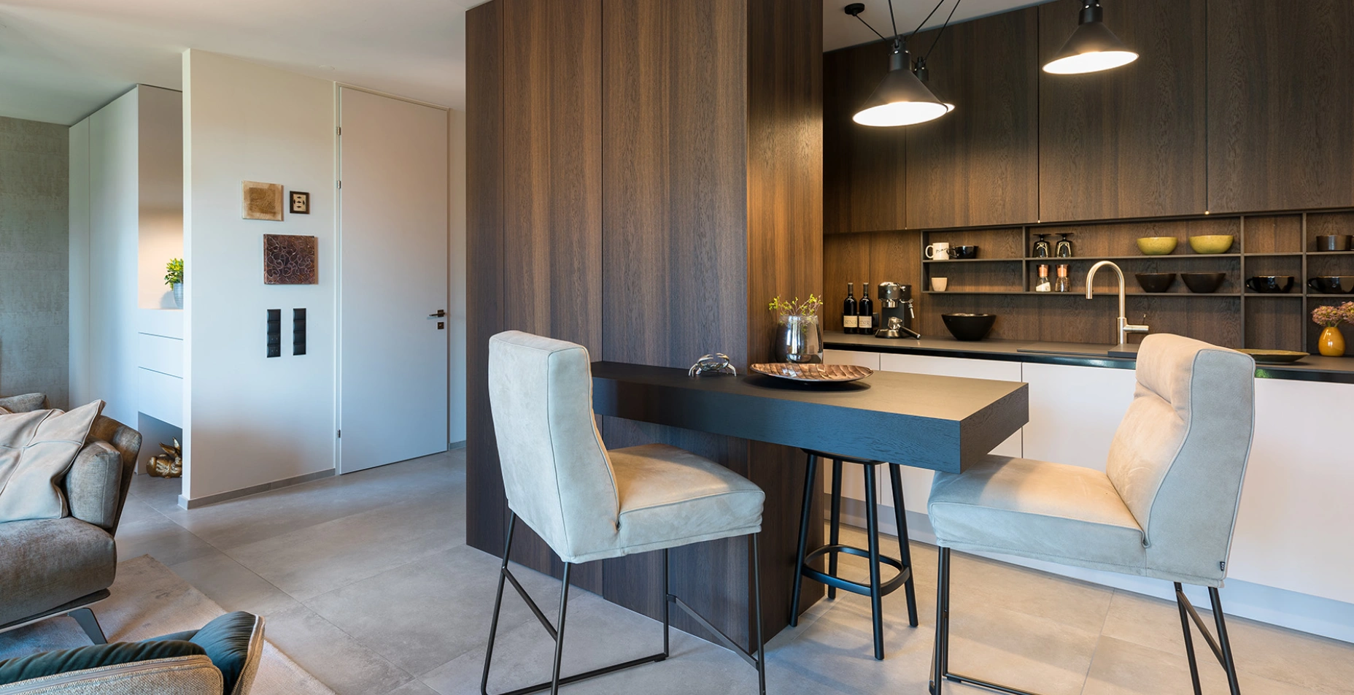
The path to your own home
We want to make the path to your new home as pleasant and transparent as possible for you - from the apartment search to handing over the keys. We accompany you step by step to your condominium.
