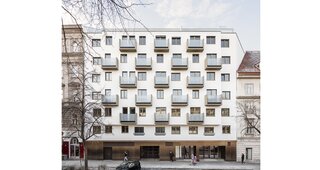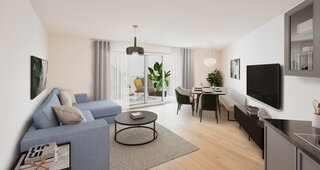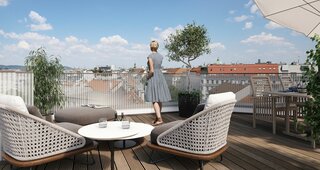For Sale
Wiedner Hauptstrasse 56,
1040 Vienna
Project data
Completion
Spring 2024
Apartments, total
39
Apartments, available
1
Floor area
93m²
Purchase price
€ 899.000
Downloads:
Only one 3-bedroom apartment with a spacious balcony and 2 en-suite bathrooms on the 4th floor is still available.
commission-free directly from the developer.
EIN WIEDNER
represents modern architecture.
A special character can be seen behind the façade at Wiedner Hauptstraße 56.
A new building with high standards of living and living.
Apartments in this project
Location
Vienna, 1040 Vienna, Wiedner Hauptstraße 56
Images
Enquiry
















