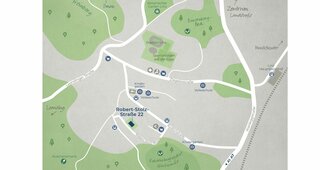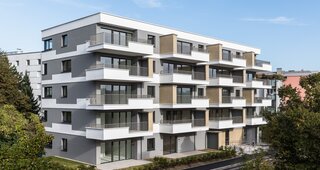Robert-Stolz-Straße 22,
4020 Linz
Project data
Downloads:
Urban living.
Green living.
The Froschberg is traditionally known as a good residential area beyond the city limits of Linz. Due to the consistently strong demand in this district, investing in a property here is a decision with foresight.
Located at Robert-Stolz-Straße 22, this property is situated in an attractive area with a diverse and appealing environment. A good selection of shopping opportunities, restaurants, cafes, and supermarkets is conveniently within walking distance. Nature enthusiasts and sports lovers will find various parks and green spaces nearby. The public transportation connections are well-developed in this area. The proximity to nature and the abundance of amenities make it an ideal place to live with a high comfort factor.
Discover your dream apartment here and enjoy the convenience of city life along with the luxury of living close to nature in your new home.
|
House
|
Floor
Ground Floor
|
Floor area
84.83 m²
|
Special features
Garden 79 m², Terrace 21 m²
|
Price
€ 555.000
|
Status
Available
|
Details |
|
House
|
Floor
1st Floor
|
Floor area
86.9 m²
|
Special features
Balcony 23 m²
|
Price
€ 559.000
|
Status
Available
|
Details |
|
House
|
Floor
2nd Floor
|
Floor area
103.04 m²
|
Special features
Balcony 23 m²
|
Price
€ 675.000
|
Status
Available
|
Details |
|
House
|
Floor
2nd Floor
|
Floor area
86.9 m²
|
Special features
Balcony 23 m²
|
Price
€ 575.000
|
Status
Available
|
Details |
|
House
|
Floor
3rd Floor
|
Floor area
103.04 m²
|
Special features
Balcony 23 m²
|
Price
€ 699.000
|
Status
Available
|
Details |
|
House
|
Floor
3rd Floor
|
Floor area
86.9 m²
|
Special features
Balcony 23 m²
|
Price
€ 599.000
|
Status
Available
|
Details |
|
House
|
Floor
4th Floor
|
Floor area
103.04 m²
|
Special features
Balcony 23 m²
|
Price
€ 739.000
|
Status
Available
|
Details |
Location
Project details
Living with and in nature
• Climate-friendly architecture
• High-quality interior equipment
• Top infrastructure and local recreation
• Fantastic views
Comfort of city life.
Luxury of living close to nature.
This house undoubtedly impresses with its excellent location. On the one hand you are very close to the center, on the other hand you live far enough towards the outskirts to hardly feel anything from the noise and hectic. The Winklerwald, which is known as a green oasis and can be reached on foot in just a few minutes, offers a special recreational value in the residential area.
Although located on the green outskirts, all essential infrastructure facilities such as doctors, banks, local suppliers and schools are in the immediate vicinity. For fans of theater and opera, the nearby Musiktheater Linz offers a special meeting point. Walk to one of the most frequented shopping streets in Austria. The Landstraße can be reached on foot in about 15 minutes and offers everything that a modern state capital has to offer in terms of retail and gastronomy.
The surrounding buildings are characterized by spacious green areas and are used exclusively for living. The entire area appears very open and friendly, as the park-like spaces in between do not require any fences.
The Linz Zentrum motorway exit is around 1.5 km away. Connection to the public transport network is via Kudlich- and Robert-Stolz-Straße, from here you can easily board the LINZ AG lines. A perfect national connection can be found at the nearby Linz main station.
Buyer pays purchase price into fiduciary account:
The buyer transfers the total purchase price to the fiduciary account 14 days after having signed the purchase contract.
Alternatively, the buyer can transfer 10% of the total purchase price including ancillary cost to the fiduciary account within 14 days and can deposit a bank guarantee issued by an Austrian bank with the fiduciary as security for the remaining 90% of the total purchase price.
Payout to the developer in accordance with the Austrian Developer Contract Act (BTVG) – instalment plan B:
When paying out the total purchase price to the developer strictly in accordance with the Austrian Developer Contract Act (BTVG), the fiduciary follows the procedure outlined below:
10% after start of construction
30% after completion of the carcass and the roof of the relevant building section
20% after completion of the rough installation of the relevant building section
12% after completion of the facade and the windows, including the glazing of the relevant section of the building
17% once the contractual apartment is ready for occupancy (or in the event of early handover of the contractual apartment)
9% after completion of the entire complex
2% prior to delivery of the contractual apartment (progressively, with the buyer providing security through a bank guarantee)
Fiduciary and party drawing up the contract: Grassner Rechtsanwalts GmbH
By buying the apartment directly through the developer, the buyer does not need to pay any broker commissions to the developer.
Ancillary costs payable by the buyer are:
• 3,5% real estate transfer tax
• 1,1% land register fee
• 1,5% costs for drawing up the contract, plus statutory VAT, cash expenses, court fees, etc.
With an interplay of differently protruding components, the rather small new building has been able to confidently blend into the grown environment. The optimal alignment of the solid structure allows perfect tanning for all residential units. By using a thermal insulation composite system, the residential building meets the criteria of a low-energy building.(HWBRef,RK: 26,10 kWh/m²a , fGEE: 0,72)
But this property is not only convincing from the outside, because a modern, high-quality standard can be seen in the apartments. Underfloor heating with central, programmable control ensures warmth and comfort. Laying a real wood parquet floor in all living rooms creates a particularly inviting ambience. The high-quality design of the surfaces is harmoniously continued with fine stoneware tiles in the sanitary rooms. In the bathroom and toilet, high-quality fittings and sanitary ceramics are installed as standard. The electrical planning meets the latest requirements and is completed with a timelessly elegant series of switches.
Each residential unit has at least one generously planned and barrier-free accessible balcony or terrace, so that you can unwind in a quiet environment.
The private, lockable storage rooms of the individual apartments, a common room and a bicycle room with bicycle stacking facilities are located on the ground floor.
A car parking space is available for each apartment in the basement and is also barrier-free with direct lift access.
Property:
approx. 1007 m² plot area
Park-like environment with old trees
Meeting zone on the back of the building
children's playground
18 apartments:
with private open spaces (balcony, terrace, garden)
48 – 103m² of living space
18 parking spaces in the underground car park
Energy indicators:
HWBSK = 29 kWh/m²a
fGEE: 0,72
Images













Enquiry






