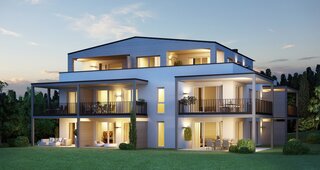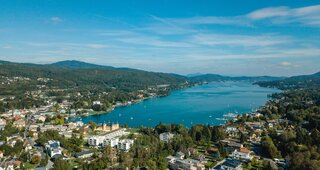Sold
Hauptmann-Egelseer-Straße 5-9,
9220 Velden am Wörthersee
Project data
Completion
Winter 2022
Apartments, total
30
Downloads:
In Velden am Wörthersee near the center and a pond called Bäckerteich, the construction of three charming, solitary villas is planned on a property plateau, which is partially framed with forest-like tree cover.
Significant for the quality of this housing offer are the exclusive south-west orientation and the large open spaces that offer living space expansion as a terrace, balcony or garden.
An optimal level of privacy and relation to nature is guaranteed here.
28 apartments in the sizes of approx. 43 - 109 m² living space are planned.
Please feel free and pre-register, we are about to start selling.
Apartments in this project
Location
Carinthia, 9220 Velden am Wörthersee, Hauptmann-Egelseer-Straße 9
Images
Enquiry












