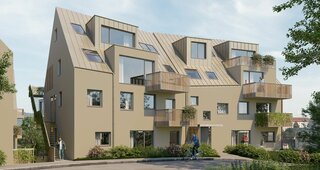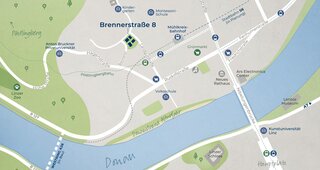Brennerstraße 8,
4040 Linz
Downloads:
Buy apartment ownership in one of the 4 modern city villas with apartments with a size of 46-134 m2 living space commission-free directly from the property developer.
Live urban.
Green living.
Perfectly located, with the Pöstlingberg and the Danube on the doorstep, the park villas are the ideal place to live in the center of Urfahr. Due to the hillside location, there are always exciting views of the Linz Castle, the old town and nature throughout the villa area. The direct connection to the public transport network and short distances to the city center and nature make the park villas so unique.
Location
Project details
Living with and in nature
• Climate-friendly architecture
• High quality interior
• Top infrastructure and local recreation
• Fantastic prospects
• Zones of meeting in the common green inner courtyard
• Unique penthouse apartments
City life comfort.
Luxury living close to nature.
The Parkvillen Urfahr combine the best of two worlds. On the one hand, the wonderfully green location, nestled between the Danube with its Danube beach in the south and the Pöstlingberg and the idyllic Mühlviertel hill country in the north, invites you to go on excursions and sporting activities. On the other hand, the close proximity to Urfahraner Hauptstraße and the city center of Linz offers a wide range of opportunities for shopping experiences and countless possibilities in terms of cultural and culinary offers.
Educational institutions in the immediate vicinity of the park villas can be reached on foot, by bike or by public transport. Local suppliers, banks, libraries, doctors and pharmacies round off the good infrastructure in the residential area.
The diverse connections to public transport - tram lines, Pöstlingbergbahn and the Mühlkreisbahnhof - make it possible to leave your own vehicle on its parking space in the underground car park. The bicycle is a suitable alternative for running errands or for recreation on the Danube Cycle Path. Should you still need your car, the A7 motorway connection and the A26 motorway connection, which is currently under construction, are only a few minutes away. In the park villas one is immediately captured by a pleasant feeling of style and quality. Enjoy hours together with family and friends in the oasis of well-being according to your taste.
Buyer pays purchase price into fiduciary account:
The buyer transfers the total purchase price to the fiduciary account 14 days after having signed the purchase contract.
Alternatively, the buyer can transfer 10% of the total purchase price including ancillary cost to the fiduciary account within 14 days and can deposit a bank guarantee issued by an Austrian bank with the fiduciary as security for the remaining 90% of the total purchase price.
Payout to the developer in accordance with the Austrian Developer Contract Act (BTVG) – instalment plan B:
When paying out the total purchase price to the developer strictly in accordance with the Austrian Developer Contract Act (BTVG), the fiduciary follows the procedure outlined below:
10% after start of construction
30% after completion of the carcass and the roof of the relevant building section
20% after completion of the rough installation of the relevant building section
12% after completion of the facade and the windows, including the glazing of the relevant section of the building
17% once the contractual apartment is ready for occupancy (or in the event of early handover of the contractual apartment)
9% after completion of the entire complex
2% prior to delivery of the contractual apartment (progressively, with the buyer providing security through a bank guarantee)
Fiduciary and party drawing up the contract: Grassner Rechtsanwalts GmbH
By buying the apartment directly through the developer, the buyer does not need to pay any broker commissions to the developer.
Ancillary costs payable by the buyer are:
• 3,5% real estate transfer tax
• 1,1% land register fee
• 1,5% costs for drawing up the contract, plus statutory VAT, cash expenses, court fees, etc.
Exclusive living between the Danube and Pöstlingberg.
Enjoy with a view of the city center of Linz.
The small, exclusive residential ensemble is centrally located in a charming residential area with idyllic single-family houses. The park villas are characterized by the generous planning of the green areas with plenty of open space. The respectful treatment of nature is an important aspect - old trees are preserved and the replanting of trees and bushes in the interesting and individually designed green space rounds off the park character of the project.
The other equipment of the project can also be described as green in the sense of climate-friendly and sustainable. From the implementation as an optimal energy house to the supply of district heating and the projected installation option for e-mobility charging stations, the park villas are equipped for the challenges of the future. Sufficient bicycle storage rooms and additional parking spaces for bicycles in all four entrance areas complete the wide range.
The architecture of the four park villas is characterized by a clear design language, the different height developments and the differently inclined gable roofs follow the topography optimally. A total of 35 apartments will be built in 4 buildings. When choosing the colors, the earth tones were used to ensure that the ensemble blends in harmoniously with the surroundings. Accents made from the natural building material wood add value to the park villas.
Property:
approx. 2606 m² property area
Coherent green space concept with numerous new tree plantings
Encounter zone in the inner courtyard
Children's playground
4 buildings:
House A - Landgutstrasse 27
House B - Landgutstrasse 29
House C - Brennerstraße 8a
House D - Brennerstraße 8
35 apartments:
with private open spaces (balcony, terrace, garden and roof garden)
46 - 134m² living space
8 penthouse duplex apartments
35 parking spaces in the underground car park
Energy indicators:
House A: 45 kWh / m²a
House B: 48 kWh / m²a
House C: 53 kWh / m²a
House D: 43 kWh / m²a
Images
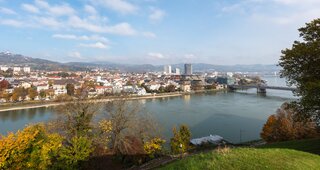


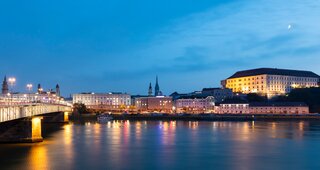
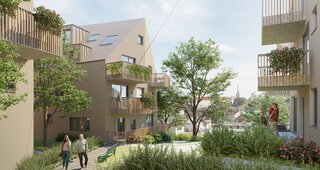
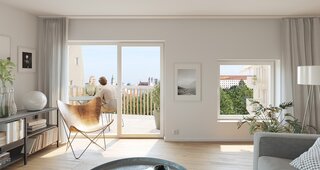
Enquiry

